WYOMING VALLEY CENTRAL UTILITY PLANT
Wilkes-Barre, PA
RAM-TECH provided all mechanical/electrical engineering design services for Central Utility Plant (CUP) building, adjacent to the existing maintenance building. The CUP is a steel framed slab-on-grade building structure with an 11,407 square foot footprint housing all plant mechanical and electrical equipment. The building includes a nominal 1,675 square foot upper level electrical room and a nominal 515 square foot depressed condensate / equipment pit. Cooling towers are located at the building roof level.
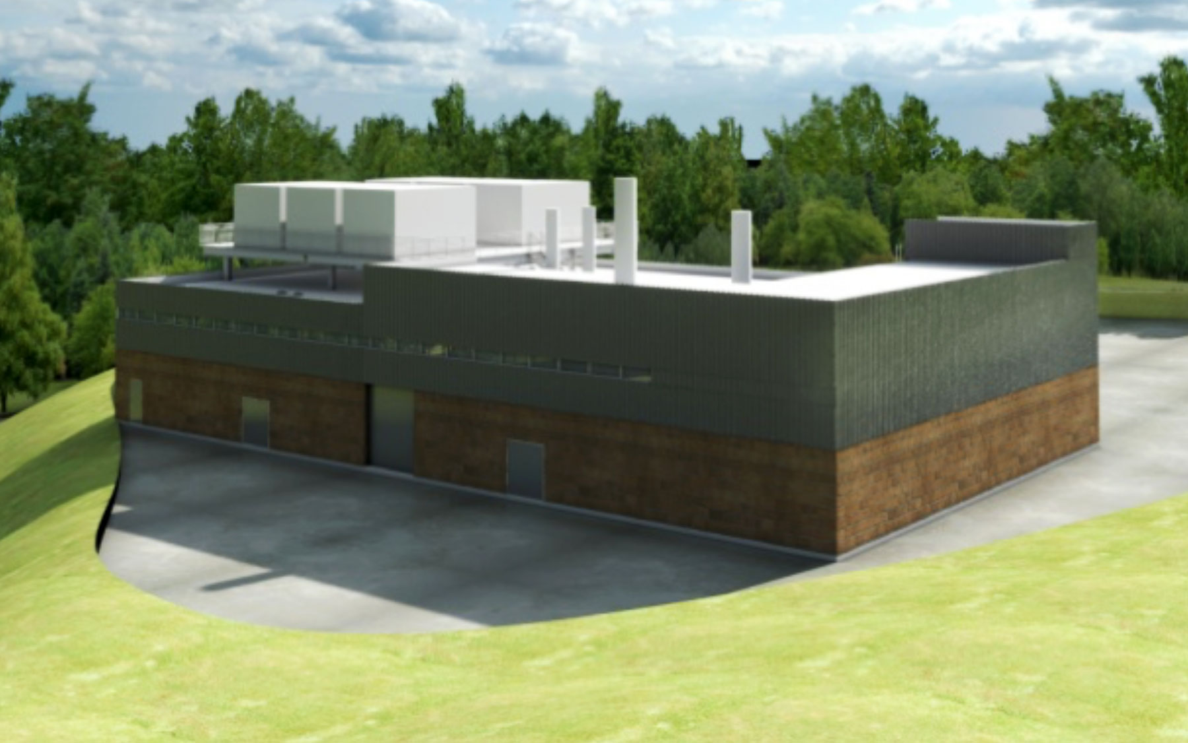
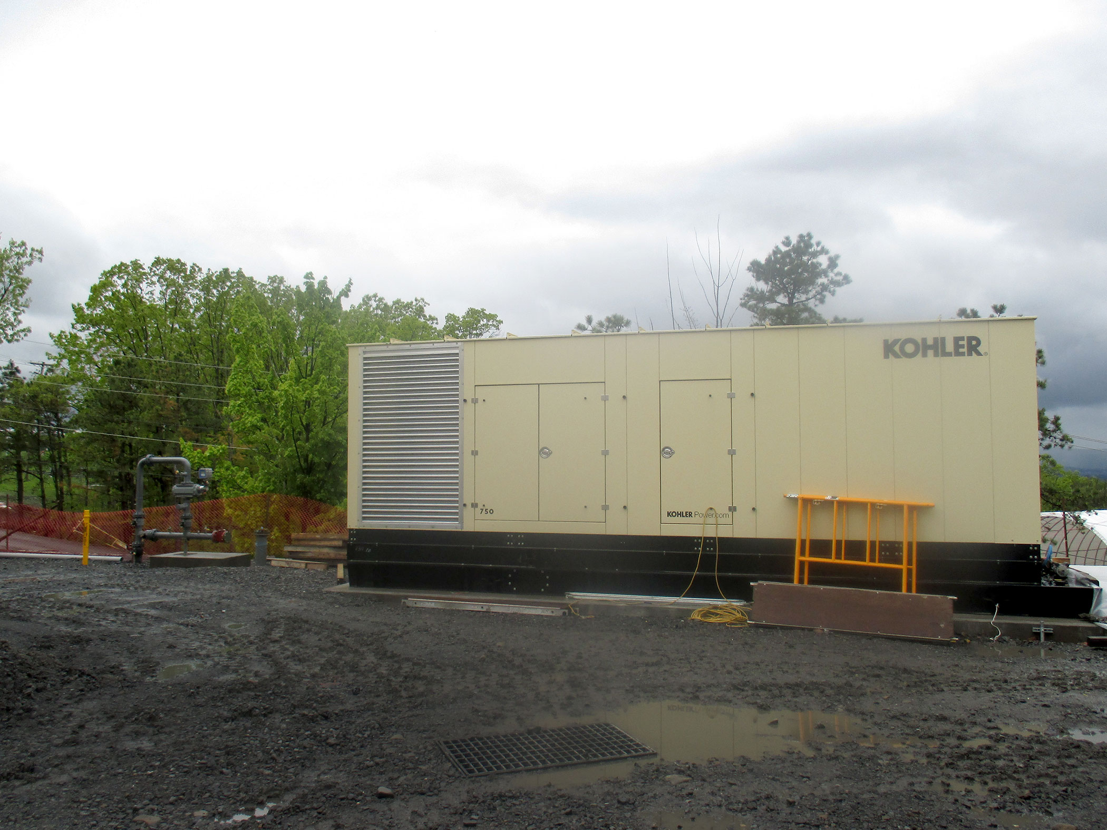
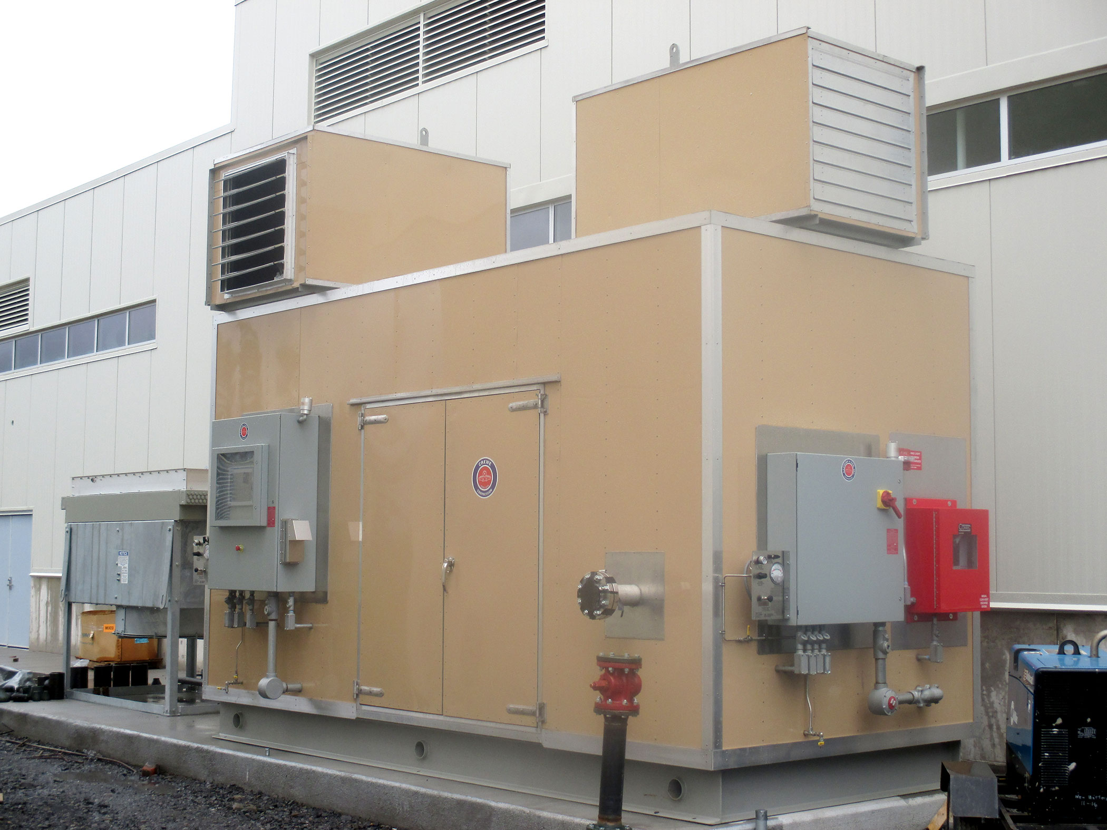
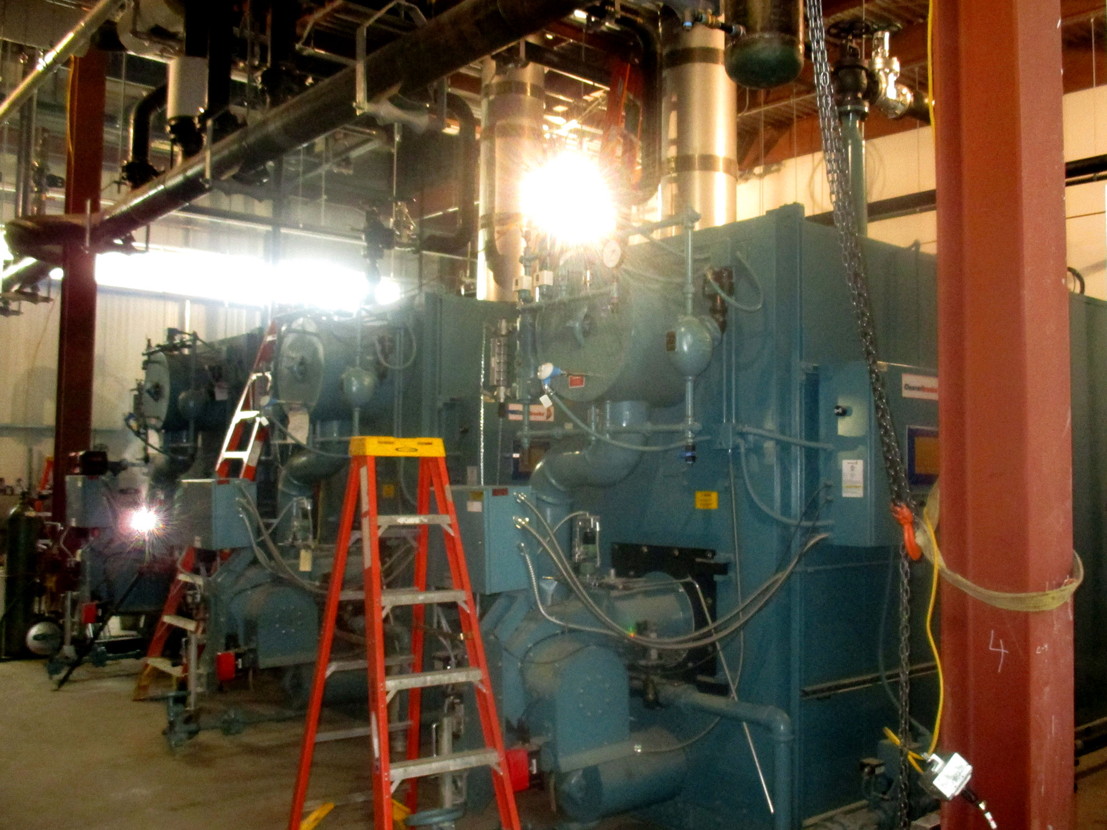
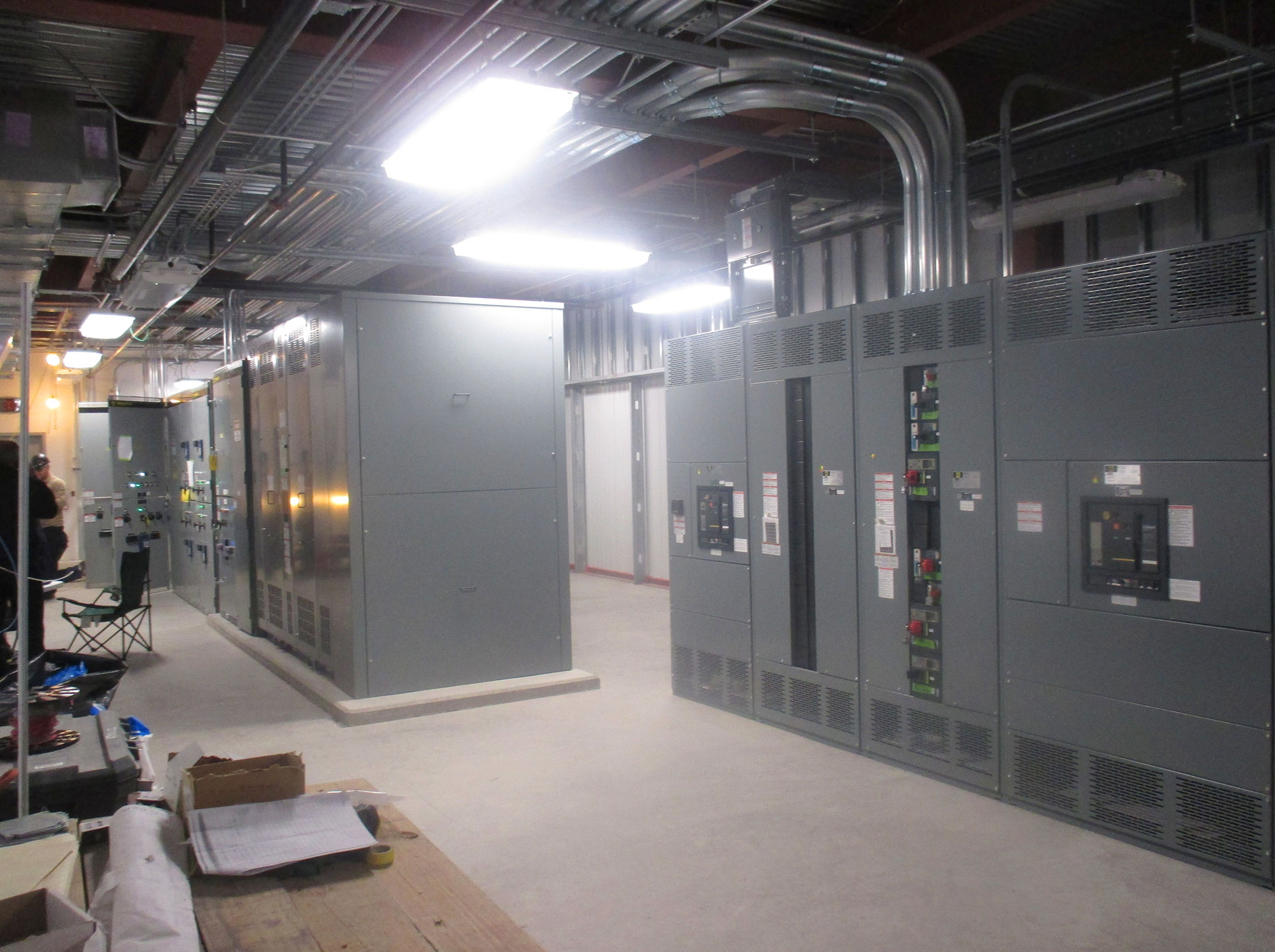
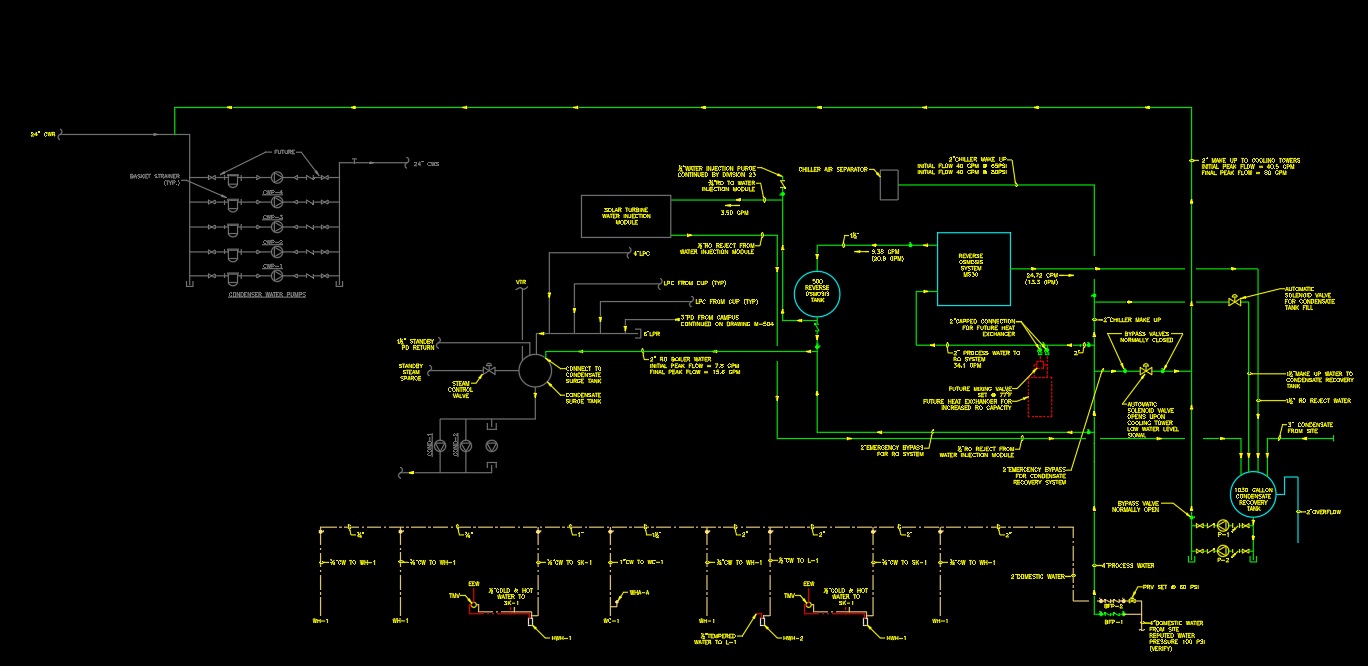
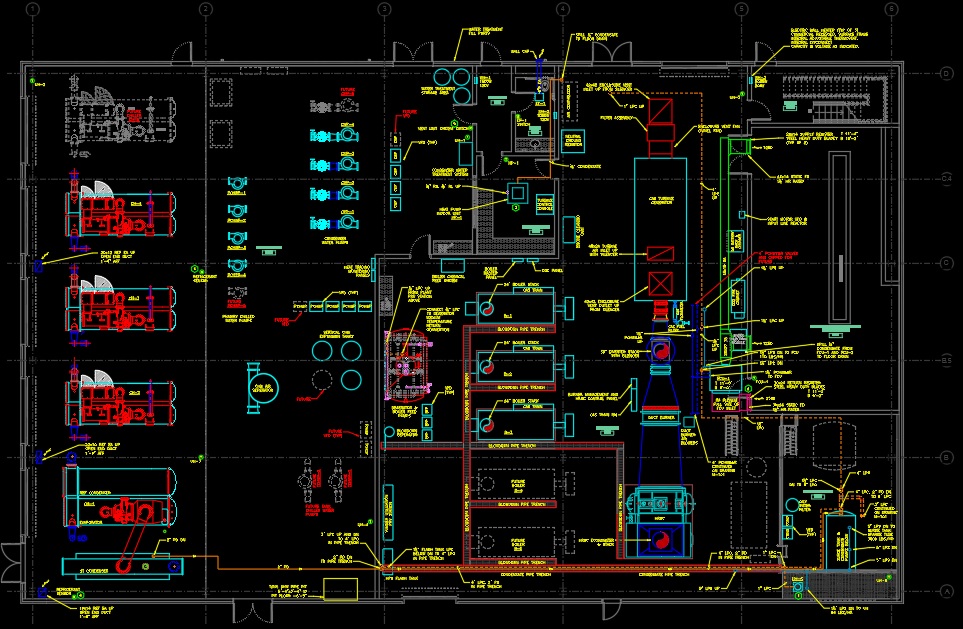
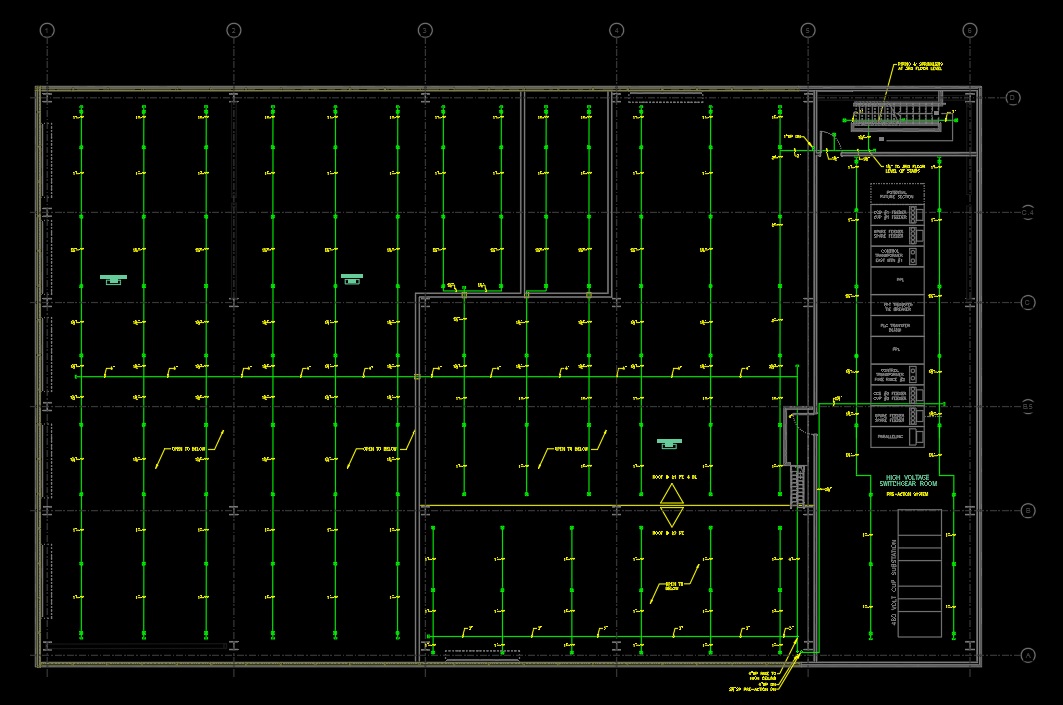
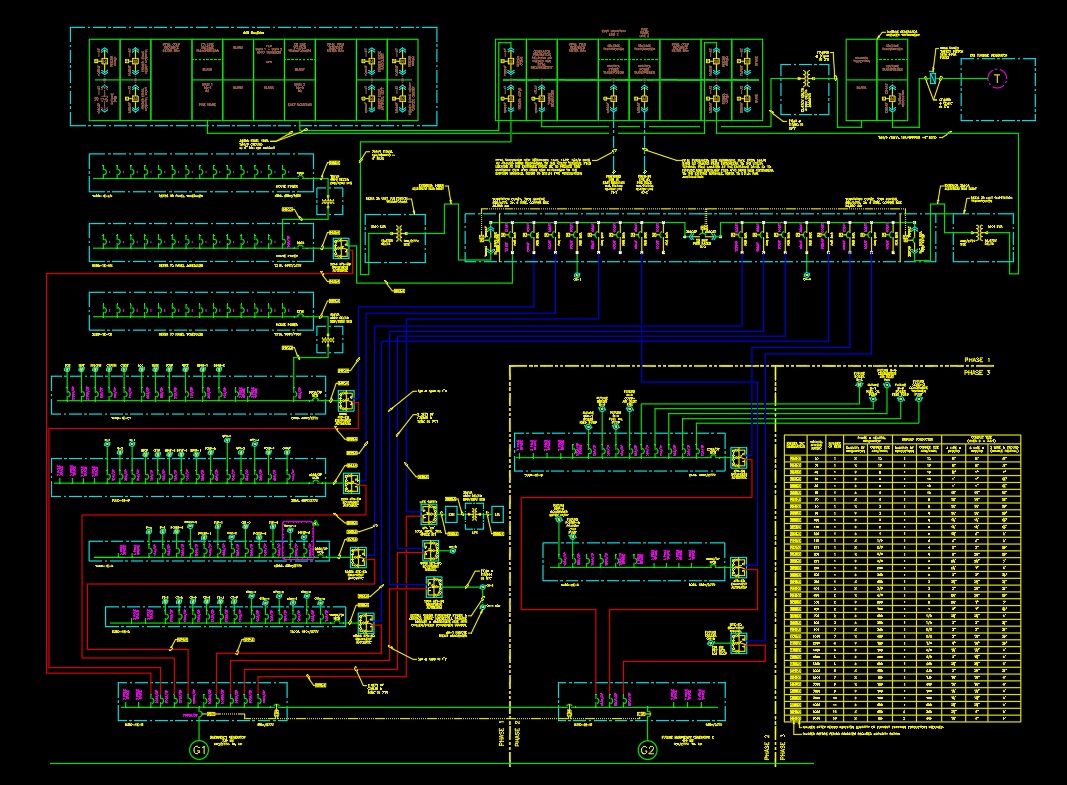
MAJOR PLANT MECHANICAL EQUIPMENT
- Three 500 ton electric chillers and one 1000 ton steam driven chiller, with provisions for a future 500 ton electric chiller.
- Six cooling towers, three of which are refurbished existing units.
- An above ground 500,000 gallon chilled water thermal storage tank.
- Three 239 BHP nominal 9,000 lb/hr steam gas/oil fired boilers, with provisions for two future boilers of the same type.
- 1.2 MW nominal capacity natural gas turbine generator.
- Turbine exhaust heat recovery steam generator with a 9,300 MBH duct burner for a nominal 18,000 lb/hr steam output capacity.
GENERATOR
Project included one 1,000 kW diesel emergency generator, with provisions for a future 600kW generator of the same type as well as two 10,000 gallon buried diesel fuel storage tanks for generator and standby boiler supply, with provisions for a future 10,000 gallon tank of the same type.
Quick Specs
| Owner | Geisinger Health System |
| Type of Work | New |
| Project Cost | Approx. $13 Million ($9 Mil. Building, $4 Mil. Site) |
| Project Size | ~ 11,400 SF |